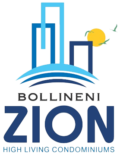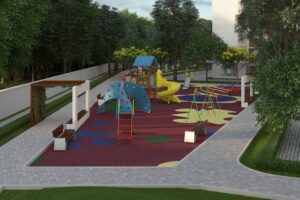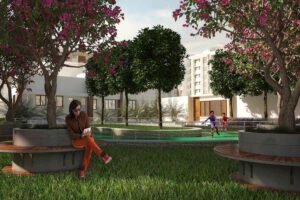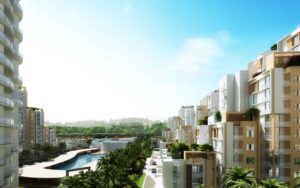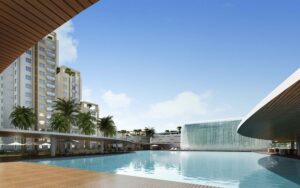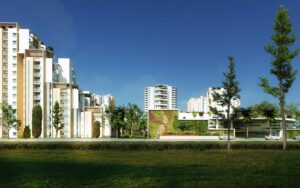- OMR, Perumbakkam
- OMR, Perumbakkam



This is not just another address, but life itself
Bollineni Zion calls you to experience a grand new way of living. It offers masterfully crafted apartments so spacious that all your king-size dreams will fit in, facilities so exquisite that you will experience a global lifestyle. And views so mesmerising that they will make your day right when it starts!
Great Location
Well connected
Great Lifestyle
A 100 acre mini-city
Great Price
Like never heard before
Trust
Backed by brand trusted for 45+ yrs
- Just 10 mins from Shollinganallur & Medavakkam
- 30 minutes from Chennai Airport
- Upcoming 2 different Metro Phase II lines just 2.5 km away
- Many reputed schools, hospitals, colleges and conveniences nearby
- Easy access to all IT Parks & social infrastructure on OMR
- 1.5 lac sq. ft. shopping complex with retail space
- Hypermarket
- Food court
- 6 screen multiplex
- Gated community with 24 x 7 security
- A self - contained mini city
- 13 high living condos
- 82,000 sq. ft. club house
- School within campus
- Cricket ground
- Daily conveniences like Creche, ATM, Clinic
- 250 super speciality hospitals from KIMS
Price Details
Never heard before pre-launch offer of Rs 2999 per Sq. Ft.
Nearly 40% lower than current market price
Price is excluding registration and stamp duty
| Configuration | Size | Price Range | Connect Us |
|---|---|---|---|
| 2BHK | 885 - 910 Sq. Ft. | 33 - 35L* | Enquire Now |
| 2.5 BHK | 1080 - 1315 Sq. Ft. | 44 - 52L* | Enquire Now |
| 3BHK | 1535 - 1650 Sq. Ft. | 58 - 65L* | Enquire Now |
Amenities
Swimming
Skating
Garden
6 Screen Multiplex
Children Play
Gym
Club House
Basket Ball Court
Food Court
Bowling Alley
Hypermarket
Yoga
Cricket Ground
Billiards
Badminton
Specifications
- Foundation & Super structure: RCC shear wall structural System, Seismic zone II Compliant
- Internal Walls & External Walls: RCC walls
- Roof slab: Reinforced Cement Concrete slab
- Plastering: Internal – POP Punning
- Living, Dining, Kitchen, Foyer, Passage, Bedrooms: Vitrified tile with skirting of 4”
- Toilets: Designer ceramic tiles
- Balconies / Utility: Matt finish Vitrified tiles
- Entrance Lobbies at Ground floor: Granite flooring
- Staircases: Granite – Ground to first , others – cement tiles
- Toilets: Designer ceramic tiles up to 7’ height
- Kitchen & Utility: Imported Designer tiles for 2’ above counter
- Entrance Door/ Main Door: Teak wood frame with Teak veneered door Shutters
- Internal doors: Engineered wood frame with both side teak veneered Flush Shutters
- Balcony: UPVC sliding doors with Plain Glass with mosquito mesh
- Toilet Doors: Engineered Wood frame with Flush Shutters one side teak & one side water resistant laminate / PU Coating
- 2′ wide Granite counter with edge polish, SS sink with single bowl drain board
- A/C – power Points provision in Living room & Master bed room
- Modular switches and socket (Legrand/Anchor or equivalent)
- One Telephone & TV point each in living room and in Master Bedroom
- Provision for Water purifier, Microwave, Chimney & Refrigerator
- Fire resistant electrical wires of Anchor/Polycab or equivalent
- Earth Leakage Circuit Breaker (ELCB)
- Single / Three phase meter with Power supply provision – 5KW for 2 & 2.5 BHK, 6KW for 3 BHK 3T
- Backup power of 1KW for 2, 2.5 BHK, 3 BHK units
- Large size swimming pool with separate toddler pool
- Beautifully landscaped Gardens, Boulevards, Floral walk & water bodies
- Grand Atrium area for each Tower
- Common toilets for Servants / Drivers
- Jogging / Walking Trail / Cycle track
- Children’s Play Areas
- Water spouts for Children
- Basket Ball court
- Cricket practice pitch
- Skating rink
- Amphitheater
- Reflexology garden
- School bus bay at entrance
- Aroma garden
- Senior citizen corner
- Tennis courts – 2 nos
- Super Market
- Fine – Dining Restaurant / Coffee Shop
- Poly-Clinic
- Pharmacy
- Unisex Salon
- 4 – Lane Bowling Alley
- ATM
- Multi- cuisine Food Courts
- Multiplex / Cinema 6 Screens (600+ Seating Capacity)
- Kids Play Zone
- All Windows &Ventilators: UPVC sliding windows with plain glass with mosquito Mesh and Grill
- Interior walls & ceilings: Putty & Acrylic Emulsion paint
- Exterior walls: Weather proof paint with texture finish
- White colored wall mounted sanitary ware in all toilets of Jaguar or equivalent make
- Counter top wash-basin in Master Bed toilet
- Shower partitions in toilets
- Imported / Jaguar or equivalent brand CP fixtures in toilets for faucets
- CCTV monitoring of critical areas such as kids play area, Entrance Lobbies, etc.
- Telephone / Intercom at Home, Club house, control room, facility management office & security
- Balcony: MS railing
- Staircase: MS railing
- Suitable capacity Automatic passenger elevators (KONE /JOHNSON or Equivalent)
- A well equipped Health Club (Male & Female) with
- Gymnasium
- Steam room
- Massage room
- Squash courts – 2 nos
- Indoor swimming pool
- Table Tennis Tables – 3 nos
- Pool Table – 2 nos
- Indoor Badminton Court – 3 nos
- Aerobics
- Yoga studio
- Library
- Video games – 8 counters
- AV room with hi-tech surround sound system
- Creche
- Multipurpose hall
- Guest rooms
- Chess, Carrom, Football, Snake & Ladder and other indoor games
- Ethnic games for children – Pagade, Chowkabara, Halgulimane, Tic-Tac-Toe
